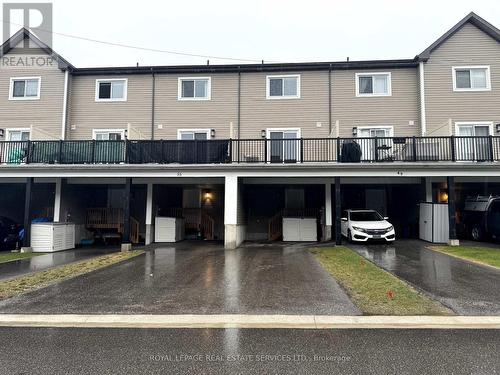



Nadene Milnes, Broker




Nadene Milnes, Broker

Mobile: 416.409.2595

103 -
4025
YONGE
STREET
Toronto,
ON
M2P2E3
| Neighbourhood: | Ardagh |
| No. of Parking Spaces: | 2 |
| Bedrooms: | 2 |
| Bathrooms (Total): | 3 |
| Amenities Nearby: | [] , Public Transit , Schools |
| Community Features: | Community Centre , School Bus |
| Ownership Type: | Freehold |
| Parking Type: | Carport |
| Property Type: | Single Family |
| Sewer: | Sanitary sewer |
| Appliances: | Dishwasher , Dryer , Refrigerator , Stove , Washer |
| Building Type: | Row / Townhouse |
| Construction Style - Attachment: | Attached |
| Cooling Type: | Central air conditioning |
| Exterior Finish: | Brick , Vinyl siding |
| Heating Fuel: | Natural gas |
| Heating Type: | Forced air |