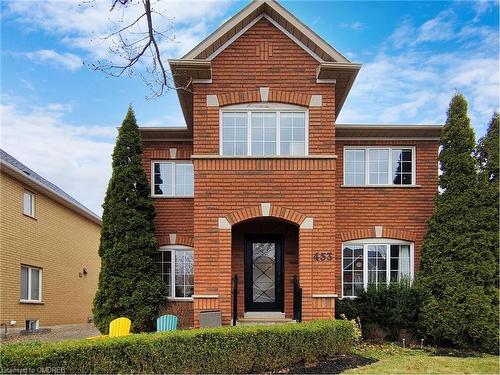



Blair Cumming, Sales Representative




Blair Cumming, Sales Representative

Mobile: 416.409.2595

103 -
4025
YONGE
STREET
Toronto,
ON
M2P2E3
| Lot Frontage: | 44.08 Feet |
| Lot Depth: | 111.55 Feet |
| No. of Parking Spaces: | 6 |
| Floor Space (approx): | 2100 Square Feet |
| Bedrooms: | 5 |
| Bathrooms (Total): | 3+1 |
| Zoning: | RL8 |
| Architectural Style: | Two Story |
| Basement: | Development Potential , Separate Entrance , Other , Full , Finished |
| Cooling: | Central Air |
| Fencing: | Fence - Partial |
| Fireplace Features: | Gas |
| Heating: | Forced Air , Natural Gas |
| Interior Features: | Auto Garage Door Remote(s) , Built-In Appliances , Central Vacuum Roughed-in , In-Law Floorplan , Wet Bar |
| Acres Range: | < 0.5 |
| Driveway Parking: | Private Drive Single Wide |
| Laundry Features: | Main Level |
| Lot Features: | Urban , Arts Centre , Dog Park , City Lot , Near Golf Course , Greenbelt , Hospital , Landscaped , Library , Public Transit , Quiet Area , Ravine , Rec./Community Centre , Schools , Shopping Nearby , Trails |
| Parking Features: | Detached Garage , Garage Door Opener |
| Roof: | Asphalt Shing |
| Sewer: | Sewer (Municipal) |
| Water Source: | Municipal |
| Window Features: | Window Coverings |